New Home Designs in Townsville
Along with GJ Gardner Homes Townsville's local team of designers, our new homes consultants, estimators, supervisors and administration staff in Townsville, we can help your with every aspect of building new homes, from sourcing land, providing access to our exclusive finance package, and helping you add your personal touch to the new home of your dreams.
The team at GJ Gardner Homes Townsville look forward to the opportunity in constructing and building new homes. So why wait?? Come in and meet us, or why not give us a call? We are a team of dedicated staff who will turn your new home visions into a reality.
Range of New Homes in Townsville: |
 |
Silkwood 230 New Home Design
4 BED 2.5 BATH 230sqm
The Silkwood 230 is a delightful and well appointed family home, cleverly design for a tropical lifestyle. It features four generous bedrooms, a huge separate lounge or media room and open living spaces. The large well appointed kitchen is the central hub, ideal for busy family life and great for entertaining. Large sliding glass doors meld the huge alfresco seamlessly with the open plan family room.
|
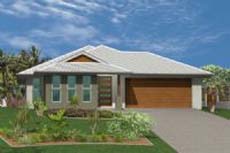 |
Arcadia Bay 212 New Home Design
4 BED 2.5 BATH 212sqm
The Arcadia Bay 212 is a practical four bedroom home that utilises open plan living to maximise air and special flow. Large sliding glass doors enable the internal living spaces to marry seamlessly with the large Alfresco. Sleeping spaces have been designed for privacy and are therefore separate from the living areas and each other. An ideal family home.
|
 |
Melville 194 New Home Design
3 BED 2 BATH 194sqm
Designed for courtyard sites, the Melville 194 features three generous bedrooms, a large study or 4th bedroom, a well appointed kitchen and more. The open plan design, ideal for a tropical lifestyle, encouraging the flow of cool summer breezes and an efficient use of the large alfresco and family spaces.
|
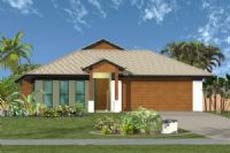 |
Bridgewater 207 New Home Design
3 BED 2 BATH 207sqm
The Bridgewater 209 incorporates the best of open plan living with 3 generous and separate bedrooms and two separate living spaces. Designed for a tropical lifestyle, the large sliding glass doors of the huge alfresco dissolve the line between the internal and external living spaces. With a well appointed central kitchen, this house is ideal for entertaining or simply relaxing and enjoying cool summer breezes. |
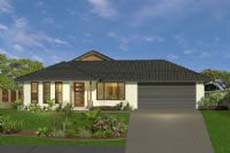 |
Woodroffe 187 New Home Design
3 BED 2 BATH 187sqm
The Woodroffe 187 encapsulates all that a tropical lifestyle decrees. Three generous bedrooms, two separate living spaces and space for boat storage via the drive though double garage. The open plan design is enhanced by the use of large sliding glass doors that encourage air flow and dissolve the line between inside and out. |
 |
Laravale 170 New Home Design
4 BED 2 BATH 170sqm |
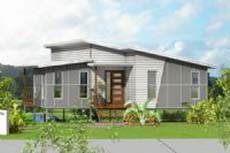 |
Yarra 148 New Home Design
4 BED 2 BATH 148sqm
The Yarra 148 is a delightful four bedroom home. The open plan living and connection to the deck gives this home a wonderful light and breezy feel. Although only 148 m², this well thought out design ensures that the quality of space is not compromised. Generous separate living spaces and a large deck entice you to socialise with family and friends. |
 |
Freshwater 264 New Estate Home Design
4 BED 2.5 BATH 264sqm
The Freshwater 264 is designed to suit Rural, Estate and wide lot sizes. This 4 bedroom family home offers a great mix of separate living zones and open plan living. The large alfresco area flows from the kitchen and family room providing great space for entertaining. Other features include a luxurious, well appointed master bedroom with double ensuite and walk-in robe, plus a study and separate zone for the 2nd and 3rd bedrooms with an extra kids activity room. |
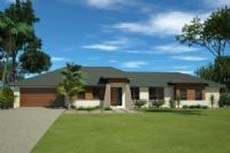 |
Coolum 247 New Estate Home Design
4 BED 2 BATH 247sqm
With luxurious yet functional living areas including a media room, the Coolum 247 is the
ideal design for the growing family. The Coolum offers generously sized bedrooms - the
master bedroom includes a resort style ensuite and is separated from the other bedrooms
for maximum privacy. This is truly a magnificent family home. |
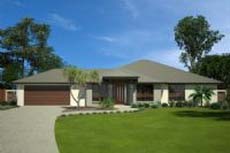 |
Broadbeach 237 New Estate Home Design
4 BED 2 BATH 237sqm
The Broadbeach 237 is a generous family home that includes three spacious living areas. The
children`s bedrooms surround the study, giving the kids their very own space, while the master
bedroom is set apart and has its own ensuite and walk-in-robe. The family and dining rooms flow
directly out to the large alfresco area providing fantastic entertaining options. |
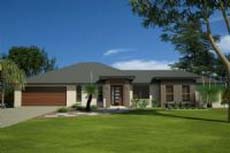 |
Rosewood 225 New Estate Home Design
4 BED 2.5 BATH 225sqm
The Rosewood 225 is a generously proportioned family home designed to suit a large estates or wide sites.
This home features 4 generous bedrooms, 3 separate living zones including a large media room and separate kids activity. The large alfesco flows seamlessly from the open plan family area, making this home ideal for
entertaining. |
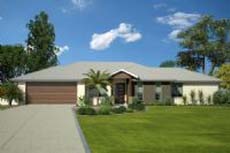 |
Bridgewater 200 New Estate Home Design
4 BED 2 BATH 200sqm
The Bridgewater 200 Estste is a compact design packed with all the features often only found in larger
homes and is ideally suited to a wide or rural sites. The unique layout is sure to impress with four
spacious bedrooms, main with ensuite and walk-in-robe, separate living and family plus dining area. |
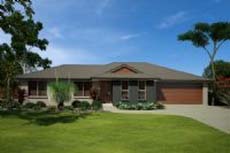 |
Bridgewater 179 New Estate Home Design
4 BED 2 BATH 179sqm
The Bridgewater 179 Estate is a compact design packed with all the features often only found in larger
homes and is ideally suited to estate or wide sites. The unique layout is sure to impress with four
spacious bedrooms, main with ensuite and walk-in-robe, separate living and family plus dining area.
|
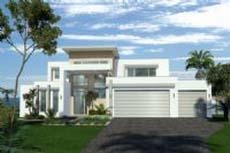 |
Blue Water 497 New Home Design
5 BED 4.5 BATH 497sqm |
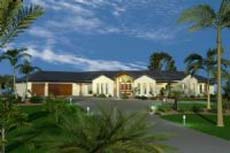 |
Montville 466 New Home Design
4 BED 3.5 BATH 466sqm |
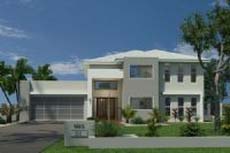 |
Palm Beach 428 New Home Design
5 BED 3.5 BATH 428sqm |
 |
Rochedale 394 New Home Design
4 BED 2.5 BATH 394sqm |
 |
Galleria 347 New Home Design
4 BED 2.5 BATH 347sqm |
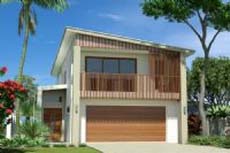 |
Pine Rivers 235 New Home Design
4 BED 2.5 BATH 235sqm
The Pine Rivers 235 comprises of large ground floor open plan Family and dining rooms that flow seamlessly between the large Alfresco and the well appointed central kitchen. With the study and amenities separated for privacy, the ground floor is a great place for entertaining. The upper floor utilises a large activity area that creates a light and relaxing space. The huge master bedroom with its own balcony, large twin walk-in-robes and huge double ensuite emulates luxury resort living. |
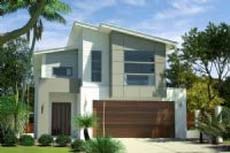 |
Ascot 225 New Home Design
4 BED 3 BATH 225sqm
The Ascot 225 is a well appointed family home designed for the narrowest of sites. The family and dining rooms flow directly out to the alfresco area providing fantastic entertaining options. While upstairs comprises of a huge master suit with double ensuite and a large walk-in-robe. An activity space central to the 2nd, 3rd and 4th bedrooms provides a great alternative living space to the down stairs family room.
|
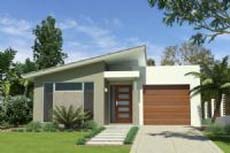 |
Northgate 158 New Home Design
3 BED 2 BATH 158sqm
The delightful Northgate 158 is an efficiently designed and well appointed 3 bedroom home designed for the narrowest of sites. It features a large master bedroom with ensuite and walk-in-robe. The large alfresco utilizes large sliding doors that dissolve the transition between interior and exterior spaces, effortlessly opening up the space for entertaining or simply enjoying cool summer breezes. |
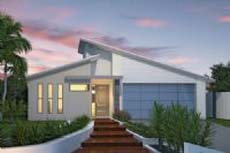 |
Bridgewater 157 New Home Design
3 BED 2 BATH 157sqm
The Bridgewater 157 is a compact design packed with all the features often only found in larger homes. Ideally suited to premium villa sites, the unique layout is sure to impress with three spacious bedrooms, main with ensuite and walk-in-robe, separate living and family plus dining area. |
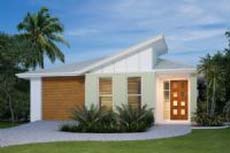 |
Robina 129 New Home Design
3 BED 1 BATH 129sqm
The Robina 129 is cleverly designed and sure to impress.
This delightful yet compact three bedroom home is designed to make
maximum use of space and suits the narrowest of blocks. Each of the three
bedrooms is positioned to afford you with the maximum of privacy. |
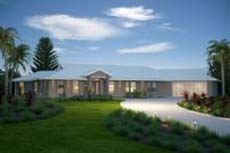 |
Kingaroy 302 New Home Design
4 BED 2 BATH 302sqm
The Kingaroy 302 is a generously proportioned home ideally suited to a wide or rural site. The Master
bedroom boasts a resort style Ensuite and positioned for privacy. The Well appointed kitchen is the
hub of the entertaining areas that include a games room, family room and large alfresco area. You
will be the envy of all your family and friends with this spectacular new home. |
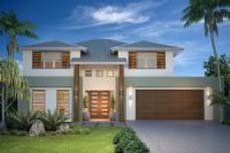 |
Twin Waters 300 New Home Design
5 BED 3 BATH 300sqm
This breathtaking design is ideally suited to the serious entertainer or the large family. The Twin
Waters 300 incorporates four living areas including a media room and rumpus room big enough for a
pool table - perfect for unwinding after a hectic day. The large master bedroom has a separate
parent`s retreat while the guest bedroom has its own ensuite. There is even a home office or 6th
bedroom, you will be the envy of all your family and friends with this spectacular new home.
|
 |
Jindalee 242 New Home Design
4 BED 2 BATH 242sqm
The Jindalee 242 was purposefully designed for the narrowest of sites and the open plan gives a
feeling of space. The family and dining rooms flow directly to the outdoor area perfect for
relaxing with family and friends on those long summer evenings. The four spacious bedrooms
are located upstairs away from the hustle and bustle of daily living and in addition to the ensuite
and WIR the main bedroom also has a private balcony.
|
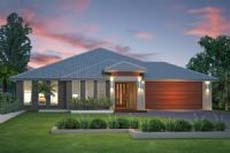 |
Broadbeach 291 New Home Design
4 BED 2 BATH 291sqm
The Broadbeach 291 is the ultimate family home and includes four defined and spacious living areas.
The children`s bedrooms surround the activity room, giving the kids their very own space, while the
master bedroom is set apart and has its own ensuite and walk-in-robe. The family, dining and games
rooms flow directly out to the large alfresco area providing fantastic entertaining options.
|
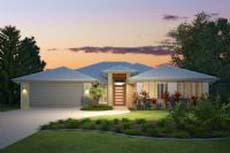 |
Freshwater 264 New Home Design
4 BED 2.5 BATH 264sqm
The Freshwater 264 is designed to suit traditional and wide lot sizes. This 4 bedroom family home offers a
great mix of separate living zones and open plan living. The large alfresco area flows from the kitchen and family room providing great space for entertaining. Other features include a luxurious, well appointed master bedroom with double ensuite and walk-in robe, plus a study and separate zone for the 2nd and 3rd bedrooms with an extra kids activity room. |
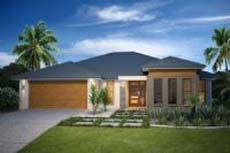 |
Coolum 247 New Home Design
4 BED 2 BATH 247sqm
With luxurious yet functional living areas including a media room, the Coolum 247 is the
ideal design for the growing family. The Coolum offers generously sized bedrooms - the
master bedroom includes a resort style ensuite and is separated from the other bedrooms
for maximum privacy. This is truly a magnificent family home.
|
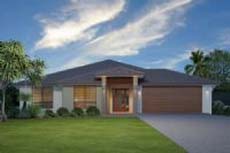 |
Broadbeach 237 New Home Design
4 BED 2 BATH 237sqm
The Broadbeach 237 is a generous family home that includes three spacious living areas. The
children`s bedrooms surround the study, giving the kids their very own space, while the master
bedroom is set apart and has its own ensuite and walk-in-robe. The family and dining rooms flow
directly out to the large alfresco area providing fantastic entertaining options.
|
 |
Rosewood 225 New Home Design
4 BED 2 BATH 225sqm
The Rosewood 225 is a generously proportioned family home designed to suit a courtyard site. This home features 4 generous bedrooms, 3 separate living zones including a large media room and separate kids activity. The large alfesco flows seamlessly from the open plan family area, making this home ideal for
entertaining.
|
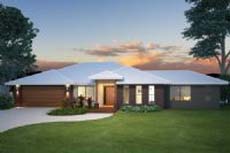 |
Balmoral 220 New Home Design
4 BED 2 BATH 220sqm
The exceptional Balmoral 220 was purposely designed to take full advantage of a corner site
and oozes a feeling of space and openness. The family, dining and living rooms wrap around
the alfresco area which is terrific for entertaining while the media room is ideal for spending
time with the family watching a movie.
|
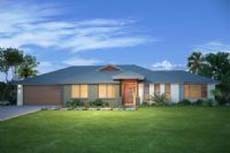 |
Balmoral 202 New Home Design
4 BED 2 BATH 202sqm
The exceptional Balmoral 202 was purposely designed to take full advantage of a corner site
and oozes a feeling of space and openness. The family, dining and living rooms wrap around
the alfresco area which is terrific for entertaining while the media room is ideal for spending
time with the family watching a movie.
|
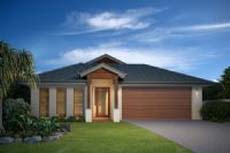 |
Bridgewater 200 New Home Design
4 BED 2 BATH 200sqm
The Bridgewater 200 is a compact design packed with all the features often only found in larger
homes and is ideally suited to premium villa sites. The unique layout is sure to impress with four
spacious bedrooms, main with ensuite and walk-in-robe, separate living and family plus dining area.
|
 |
Wide Bay 197 New Home Design
4 BED 2 BATH 197sqm
The Wide Bay 197 is a delightful 4 bedroom that is best suited to a wide or rural site. The
home boasts two distinct living zones, with the kitchen as the central hub that overlooks
the large alfresco and family room. The bedrooms are all generously proportioned and
designed for privacy.
|
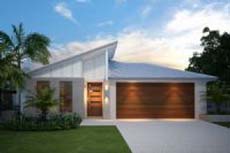 |
Bridgewater 197 New Home Design
4 BED 2 BATH 179sqm
The Bridgewater 179 is a compact design packed with all the features often only found in larger
homes and is ideally suited to premium villa sites. The unique layout is sure to impress with four
spacious bedrooms, main with ensuite and walk-in-robe, separate living and family plus dining area.
|
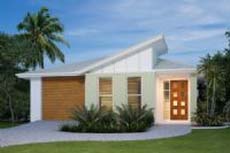 |
Robina 145 New Home Design
3 BED 2 BATH 145sqm
This delightful yet compact three bedroom home has been designed to make maximum use
of space and suits the narrowest of blocks. Each of the three bedrooms has been cleverly
positioned to afford you with maximum privacy. The Robina 145 is a fantastic use of space
and is sure to impress. |
| PLEASE NOTE: * Images and photographs on this website may depict fixtures, finishes and features either not supplied by G.J. Gardner Homes or not included in any price stated. These items include swimming pools, pool decks, fences, landscaping - including planter boxes, retaining walls, water features, pergolas, screens and decorative landscaping items such as fencing and outdoor kitchens and barbeques. For detailed home pricing, please talk to a new homes consultant. |